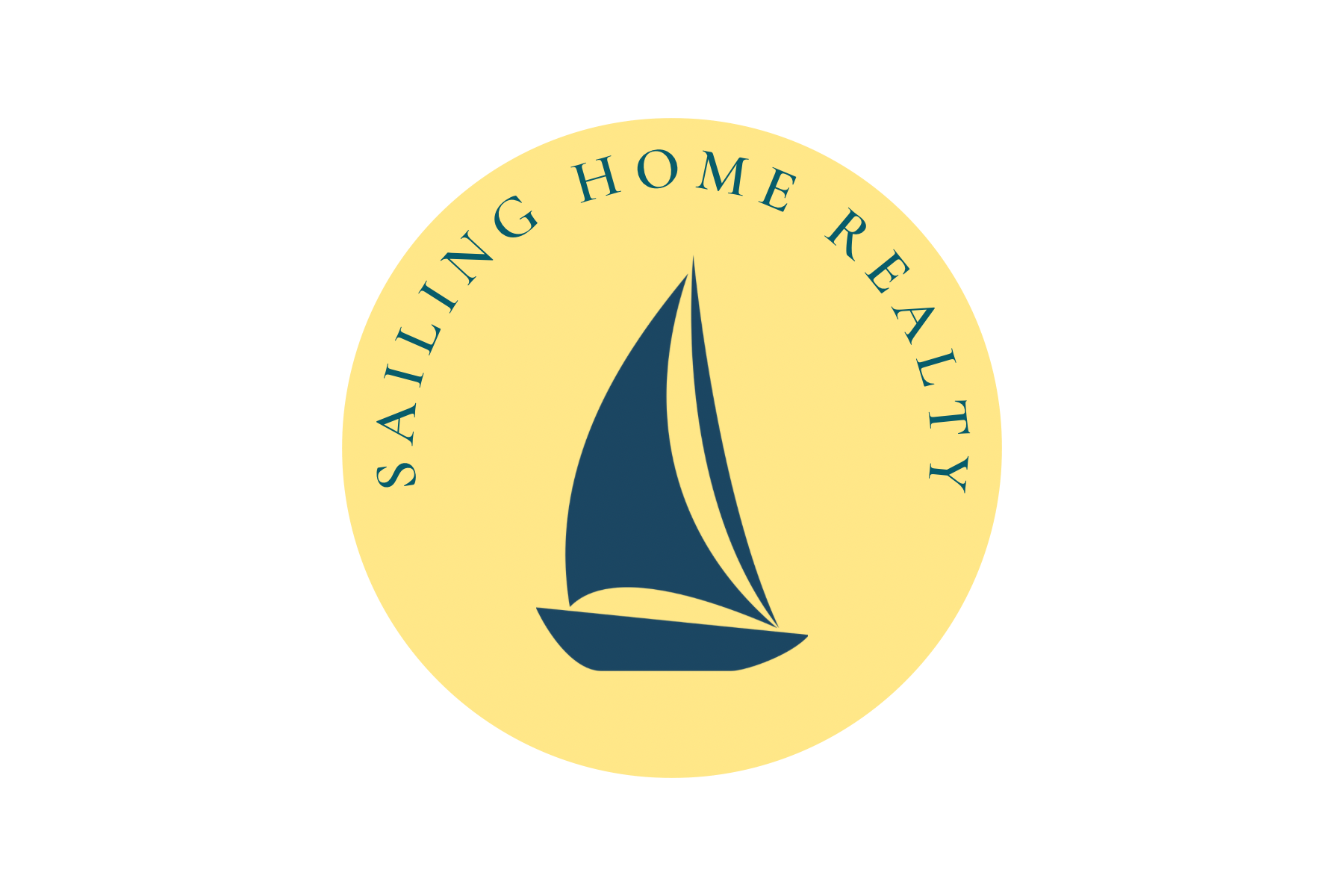Mid-block Cape located in Baldwin Harbor with two levels, no basement. First level features Den, Kitchen, Dining Room, Full Bath, Two Bedrooms, Washer/Dryer. Second level features Two Additional Bedrooms with Hall Closet. Attached Garage, Gas Heat, 1428 interior sq ft living space and 6000 square foot lot.
Date Added: 4/15/24 at 5:00 am
Last Update: 4/22/24 at 8:02 am
Interior
- AppliancesDryer, Oven, Refrigerator, Washer
- BasementNone
- A/Cfalse, None
- HeatingNatural Gas, Baseboard
- FireplaceFireplaces: 0
- GeneralMaster Downstairs, First Floor Bedroom, Den/ Family Room, Eat-in Kitchen, Formal Dining
- FlooringHardwood
Exterior
- StyleCape Cod
- ParkingPrivate, Attached, 1 Car Attached
- GeneralBalcony, Private Entrance
- Other StructuresPatio
Location
- Originating MLSonekey
- School DistrictBaldwin
- CountyNassau
Lot
- Zoning2089-54-375-00-1349-0
- FencingBack Yard, Fenced
- ViewPanoramic, View
Utilities
- WaterPublic
- SewerPublic Sewer
Financial
- Sourceonekey
- ExclusionsNone
- Listing Agent Compensation2
- Buyers Agent Compensation2
Construction
- GeneralThree Or More
Schools
- DistrictBaldwin Union Free School District
- ElementaryMeadow Elementary School
- MiddleBaldwin Middle School
- HighBaldwin Senior High School


























 Listings courtesy of OneKey MLS as distributed by MLS GRID.
Listings courtesy of OneKey MLS as distributed by MLS GRID. The data relating to real estate for sale on this web site comes in part from the Broker Reciprocity Program of the OneKey™ MLS. Real Estate listings held by brokerage firms other than this broker are marked with the Broker Reciprocity logo and detailed information about them includes the name of the listing brokers. This information is provided exclusively for consumers’ personal, non-commercial use, that it may not be used for any purpose other than to identify prospective properties consumers may be interested in purchasing.
The data relating to real estate for sale on this web site comes in part from the Broker Reciprocity Program of the OneKey™ MLS. Real Estate listings held by brokerage firms other than this broker are marked with the Broker Reciprocity logo and detailed information about them includes the name of the listing brokers. This information is provided exclusively for consumers’ personal, non-commercial use, that it may not be used for any purpose other than to identify prospective properties consumers may be interested in purchasing.